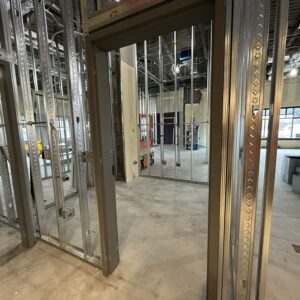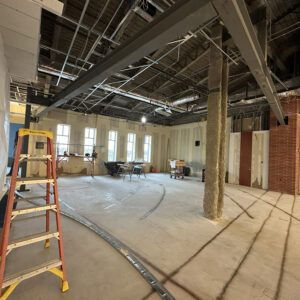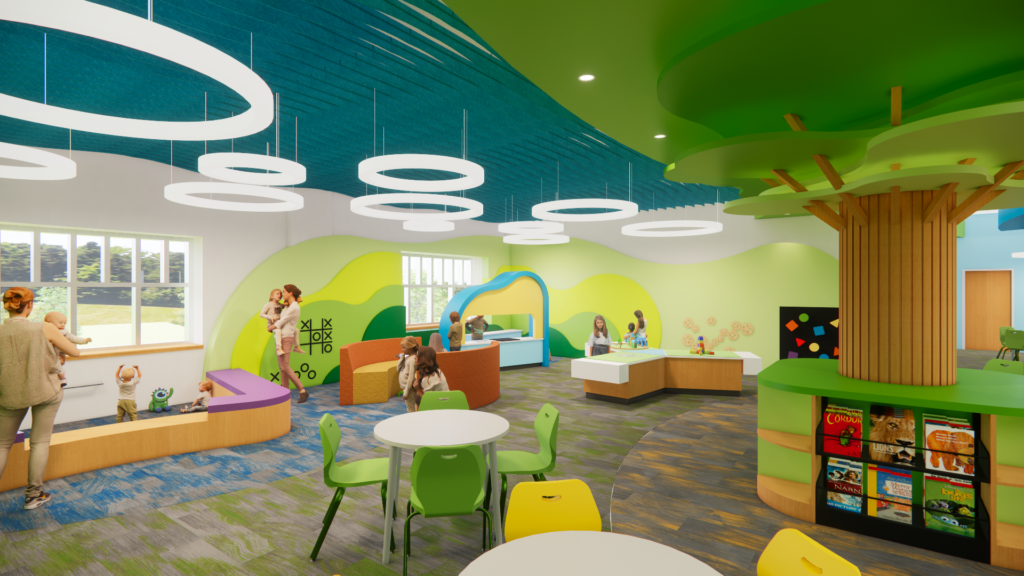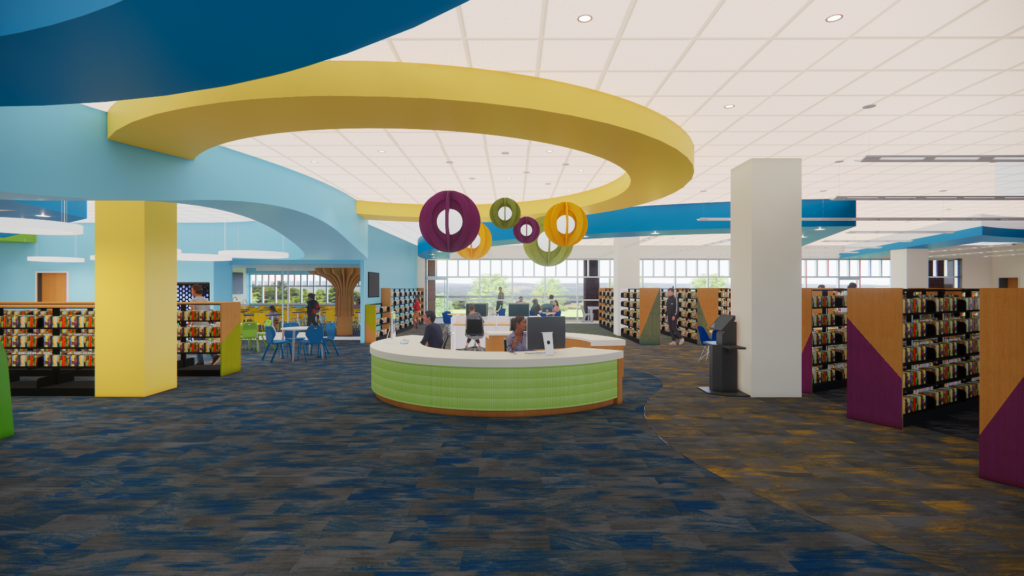2024–2025 Library Renovation
Construction Continues
January 3, 2025
Our 2024–2025 Renovation is well underway! We appreciate your patience as we work to improve our building for you, your families, and the entire community.
Construction Progress
- Stage 1 demolition complete!
- Framing of walls and soffits in progress
- Structural steel added for Teen Lounge retractable glass wall
- Plumbing, electrical, and HVAC work is ongoing
- The start of our brand new Sensory Room
- Teen Lounge area with newly placed structural steel for a retractable glass wall
As a reminder, you can expect these temporary changes when you visit this winter:
On the First Floor:
- All programs for children and teens will be held in the first-floor Meeting Rooms or offsite.
- The Meeting Room is closed to outside reservations and used for library programs and events only.
- The Digital Media Studio is closed.
On the Second Floor:
- Restrooms are not available from December–March. First-floor restrooms are open.
- No seating or play areas are available until Stage 2 is complete.
- Collections will be moving around. If you need help finding an item, don’t hesitate to ask—we are here for you!
Due to the lack of seating and play areas on the second floor, please expect more young children, teens, and families on the first floor.
- We have coloring sheets and crayons available near the elevator and stairs.
- At the Computer Assistant Desk, children and teens can check out iPads to use while in the library.
- Signage has been posted in quiet zones and social zones to minimize disruption and ensure everyone’s enjoyment of the library.
Renovation Timeline (Subject to Change)
FAQ - General
FAQ - Library Services
Preliminary Renderings
- Youth Services Play Area
- Youth Services Desk
Previous Updates
Construction Has Begun!
December 6, 2024
Our 2024-2025 Renovation began this week! As a reminder, you can expect these temporary changes when you visit this winter.
On the First Floor:
- All programs for children and teens will be held in the first-floor Meeting Rooms or offsite.
- The Meeting Room will be closed to outside reservations and used for library programs and events only.
- The Digital Media Studio will be closed.
- Due to the lack of seating and play areas on the second floor, please expect more young children, teens, and families on the first floor. We are doing our best to have materials to entertain children during their visit, and we will post signage to ensure adult patrons have designated quiet space.
On the Second Floor:
- Restrooms will not be available from December–March. First-floor restrooms will be open.
- No seating or play areas will be available until Stage 2 is complete.
- Throughout the renovation, collections on the second floor will be moving around. If you need help finding an item, don’t hesitate to ask—we are here for you!
An update on our Fish Tank:
If you have children who miss visiting our fish tank on the second floor, please reassure them that the fish are safe and can even be livestreamed at tplibrary.me/aquarium.
We are looking forward to welcoming a clownfish, a blue hippo tang, a black & white butterfly fish, a yellowtail damselfish, a lemon peel angel fish, and a porcupine puffer fish to our new saltwater aquarium in the spring!
Survey Results
Congratulations to patron Andrea S. who completed our renovation survey and won a $50 Amazon gift card!
10/4/24
The Tinley Park Public Library Board of Trustees awarded bids at its September 25, 2024 regular meeting. Construction is expected to begin in early December and end in summer 2025. In addition to refreshing the second-floor Youth Services Department, a drive-up window will be added to the East side of the building for convenient pickup of holds, and a first-floor family/all-gender restroom will be added to enhance accessibility for all library patrons.
Renovation Announcement: Renewing Our Building for the Next Generation of Readers
As we celebrate 20 years in our current building, we are excited to announce plans to revitalize our second floor Youth Services Department for the next generation of readers. These renovations are part of a strategic planning process that began just before the COVID-19 pandemic. A community survey informed our Board-approved Strategic Plan and architectural master plan, guiding our efforts ahead.
Our Board and staff are committed to maintaining a welcoming, modern facility. We understand these changes may prompt questions for our patrons. Our staff are here to support you and ensure access to all services during this transformation.




